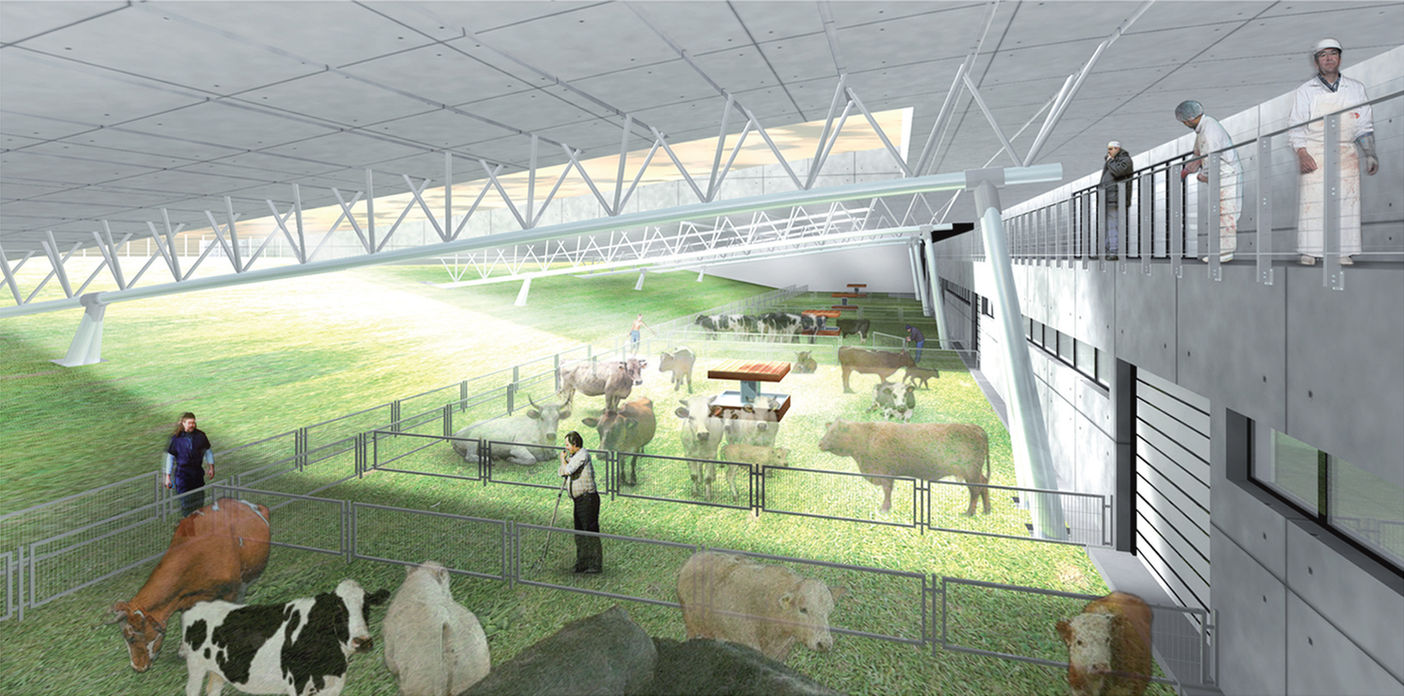

The Anderlecht market and slaughterhouse is an iconic and famous landmark in the city of Brussels built in 1889. It has travelled through time and now welcomes thousands of people each year.
The project is a masters assignment for the V.Brunfaut studio at La Cambre Horta school of architecture in 2012. The instructions were to propose a new space and a new integration for the slaughterhouse program in the heart of the city, the existing being aging and the site enclosed by it.
The project began with an analysis phase of the cultural and social history of the slaughterhouses, and what it implied in a city. The group travelled to Morocco to study and inspire itself by the halal slaughtering process and a more respectful way of dealing with the task. Today we consume enormous quantities of meat without really realising what it implies in reality, we just purchase an item but forget there is a whole process before the final product is made available to us. The animal becomes an object. This project had the goal to re-educate the visitors of the site on the implications of such consumption.



The existing project was forming a right angle around the Currenghem market building, a historical landmark, thus creating problems with the users due to the proximity of the beasts and congesting the site. The team analysed the linear slaughterhouse process and thought of various ways to modify it and allow a better circulation on the site. The new slaughterhouse is burried under a hill and the process takes the form of a loop. It was one of the objectives to bring the slaughtering activity to light, making it visible to the visitors that can walk up to the crater and observe the activity that takes place within from above. The killing of the beasts, which is the most violent and taboo step in the process takes place in an enclosed space, not visible by the public, in a black cube that we named "black box" to distinguish it from the rest of the slaughterhouse. This is to respect the dignity of the task, but also to let the visitors know something special is going on inside. The crater serves as a circulation space for trucks, to load and unload, and there are green spaces for the animals to be stationed to avoid stress.




Our retranscription of the program opened up the market site, allowing us to create two open air market spaces directly linked underground to the slaughterhouse, the idea being to purchase the meat directly at the slaughter place encouraging short-track consumption in the city. The markets are located along a ramp that opens the site to the canal nearby and its potential for transports as well as a promenade. Freeing space and opening up the site also allows to connect it with some urban green spaces. This project allows a better use of the site for users, and it is also there to render visible and incorporate an activity that society has pushed away from the cities, and remind us that consuming comes with a price.
©NicolasPlatonHadjimichalis2022









